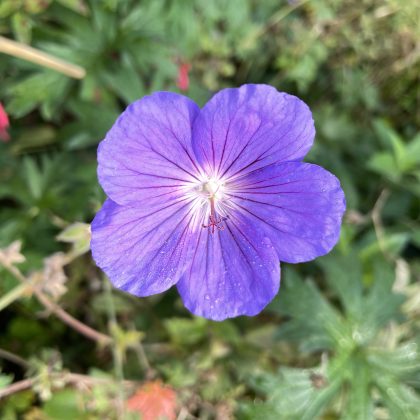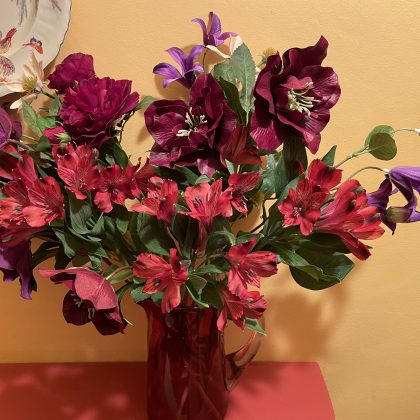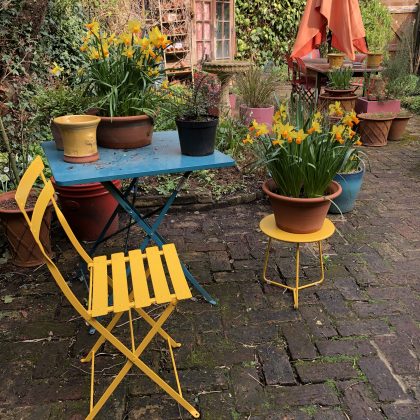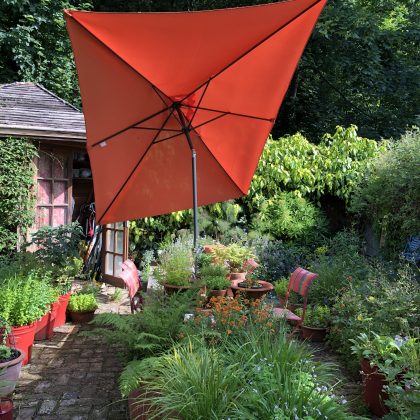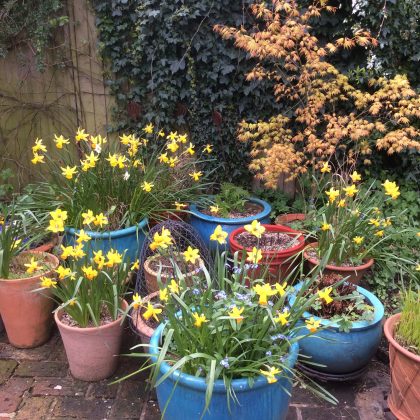This is a town garden
This blog is about the garden layout of our 1920s terraced house with a rectangular garden front and back just a few yards from a north London Tube station. I’m aiming for the cottage garden style that I first saw at East Lambrook Manor Garden in Somerset and you can read more about it here
In the south-facing front garden we sacrificed 5 metres to car space but the remainder is 12m long and 6m wide. The red brick path to the front door has a 1m deep border on one side, and beds and stone paths on the other. One hedge is privet and the other a mixture.
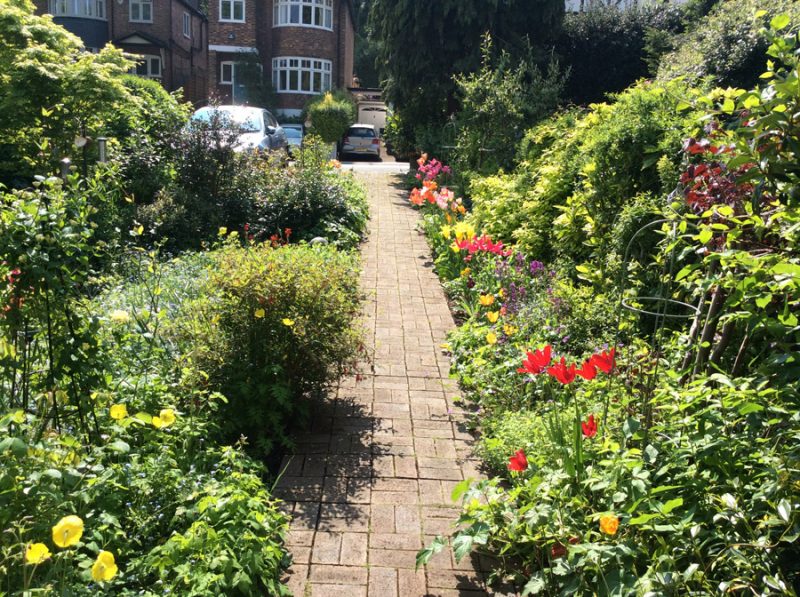
Front path
The north-facing back garden, 12m X 7m is paved with old stock bricks which are very hard to keep even remotely clean. There’s fencing on three sides, an old apple tree and magnolia, and a backdrop of tall trees from the woods. The beds at the back are at least 2m deep all round.
The focal point of the layout is the wooden table, six coloured chairs and a bright orange parasol.
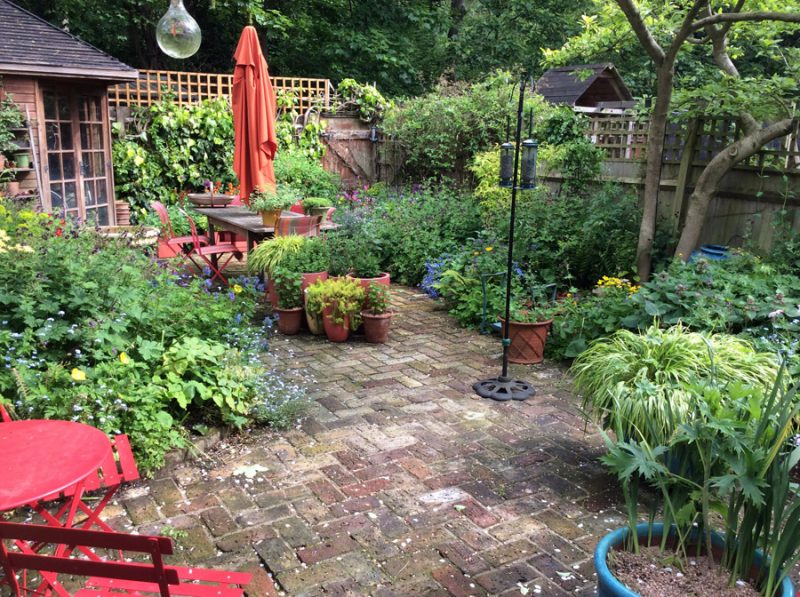
The whole back garden
We don’t have a greenhouse, cold frame, lawn, potting shed, or vegetables or fruit. There’s also nowhere hide anything so no tucking empty pots or bits and bobs around a corner out of sight. There aren’t any corners out of sight!
The garden layout allows for a pond and lots of seating
We do have a shed full of stuff, a small pond, lots of pots, lots of places to sit, a dining table, birdbaths, bird feeders and two compost bins. Our wildlife includes amphibians, birds, insects, mice, rats, squirrels, foxes and rare sightings of a hedgehog. Slugs and snails are tolerated.
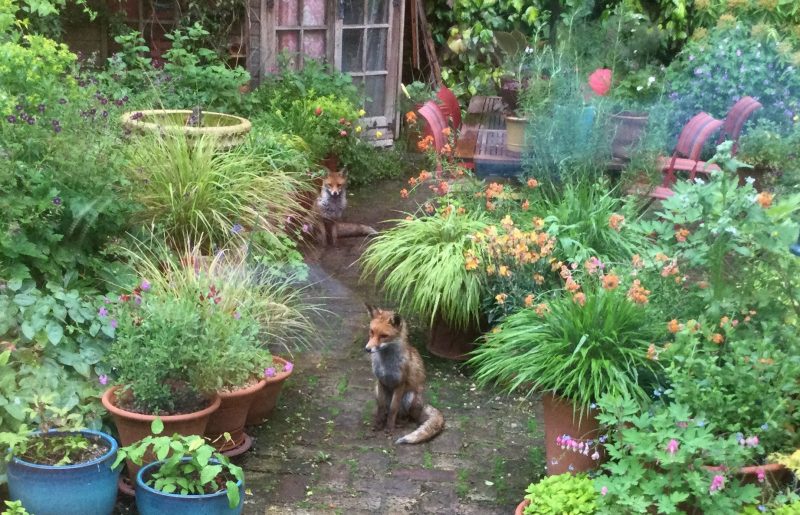
Foxes visit now and again
I’d call it an ornamental cottage garden because we don’t have any edibles apart from herbs. This is because all attempts failed, maybe due to lack of sun or lack of know-how. After a bumper harvest a few years ago, sadly our apple tree no longer produces fruit.
In future blogs I plan to write about slugs, tree thinning, marvellous compost, and other fascinating subjects. If you would like my monthly blogs to come into your inbox, please leave your email in the box above.

